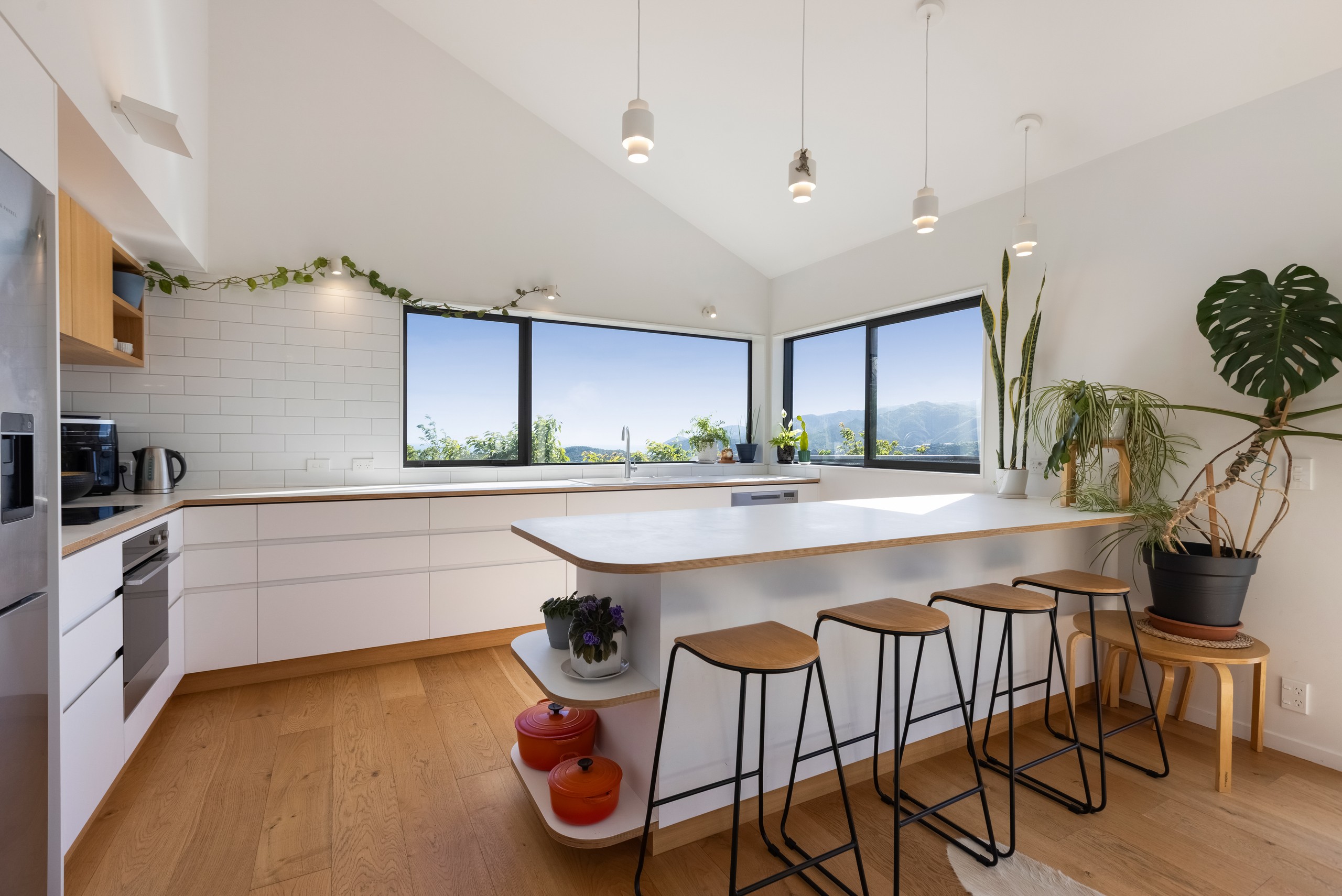Inspection and deadline sale details
- Wednesday19November
- Sunday23November
- Deadline Sale3December
House for Sale in Southgate
Double Award-Winning Home with Incredible Views
- 3 Beds
- 2 Baths
Listed By:
Ray White KilbirnieLeaders Real Estate Kilbirnie Limited Licensed (REAA 2008)Overlooking the south coast, with breathtaking panoramic views stretching over the Brooklyn hills to the South Island, this stunning Southgate home blends intelligent design, warmth, and style in equal measure. Architecturally designed by First Light Studio and built in 2020, this double award-winning residence showcases the best of modern architecture while maintaining a sense of simplicity and calm.
From the moment you arrive, the glowing timber entry porch - carved elegantly from the dark exterior facade - sets the tone. Step inside and discover a home designed for light, flow, and connection. The central staircase acts as an internal 'laneway', stepping down the three levels and linking private retreats with open living spaces, creating an effortless sense of togetherness throughout.
Features include:
- Three double bedrooms, including a master suite with ensuite and bath overlooking the coastal views
- A beautifully designed open-plan living space, where the kitchen, dining, and living are bathed in light and framed by sweeping vistas
- Exceptional indoor-outdoor connection with seamless flow onto a spacious deck and patio where stunning views and abundant sun create the perfect retreat
- Second separate living space plus study nook
- Strategically placed windows and skylights for sun, privacy, and sea views
- Keep cosy all year round with double glazing throughout plus two heat pumps, wood burner and underfloor heating in both bathrooms
- Well designed storage throughout the home
- Car deck at street level
This home is clever, humble, and full of surprises - a true celebration of modern design, perfectly at home in its Southgate landscape. Simple in form yet rich in experience, it's a place where every level, view, and detail has been thoughtfully considered.
Get in touch with Gemma Harrison on 0221735620 or Trish Harrison on 0274922352 to view by appointment anytime, or come to one of our open homes this week:
Wednesday 19th November 1pm - 1.30pm
Sunday 23rd November 1.30pm - 2.15pm
Contact: Gemma Harrison 022 173 5620 or Trish Harrison 027 492 2352
Deadline sale - 4pm, Wednesday 3rd December 2025 at Ray White Kilbirnie
- Living Rooms
- Family Room
- Dining Room
- Attic
- Study
- Electric Hot Water
- Heat Pump
- Modern Kitchen
- Open Plan Kitchen
- Open Plan Dining
- Ensuite
- Combined Bathroom/s
- Combined Lounge/Dining
- Separate Lounge/Dining
- Electric Stove
- Excellent Interior Condition
- Carport
- Off Street Parking
- Partially Fenced
- Iron Roof
- Excellent Exterior Condition
- Westerly Aspect
- Harbour Sea Views
- Bush Views
- Town Water
- Public Transport Nearby
- Shops Nearby
See all features
- Blinds
- Rangehood
- Waste Disposal Unit
- Wall Oven
- Dishwasher
- Extractor Fan
- Cooktop Oven
- Light Fittings
- Heated Towel Rail
- Fixed Floor Coverings
See all chattels
KBN31058
138m²
397m² / 0.1 acres
1 off street park
1
3
2
Listed By:
Ray White KilbirnieLeaders Real Estate Kilbirnie Limited Licensed (REAA 2008)Agents
- Loading...
- Loading...
